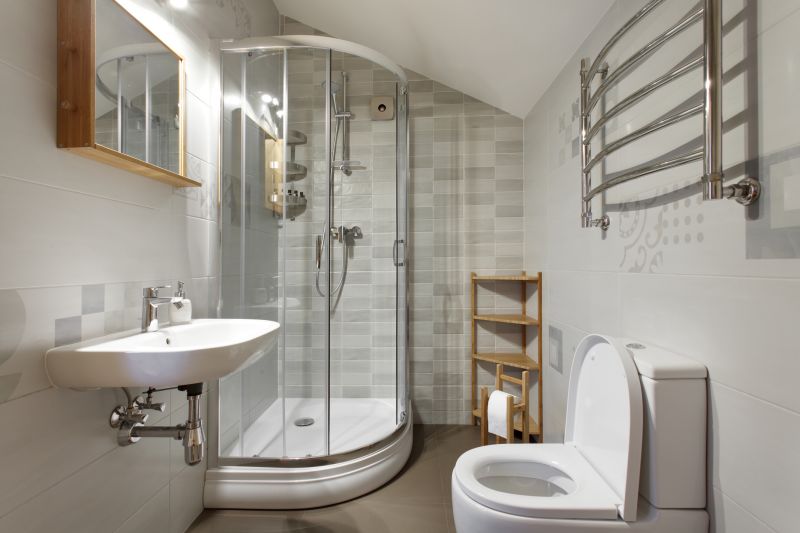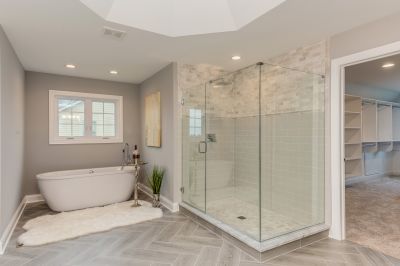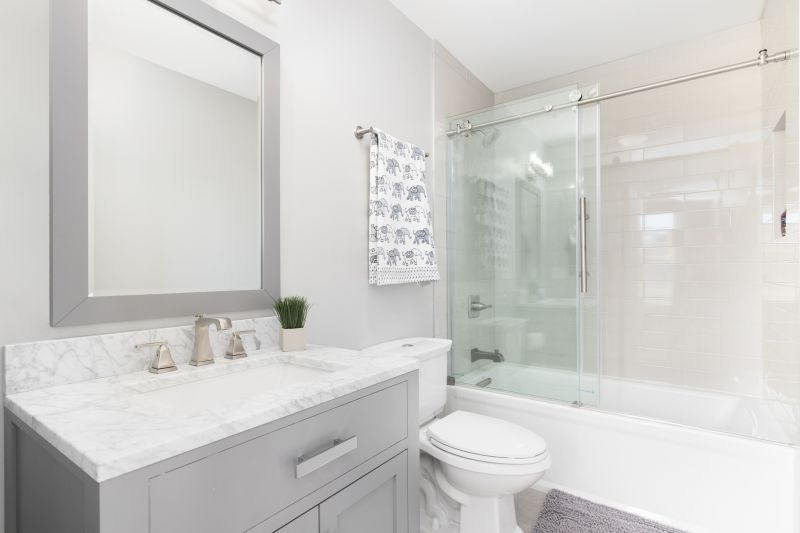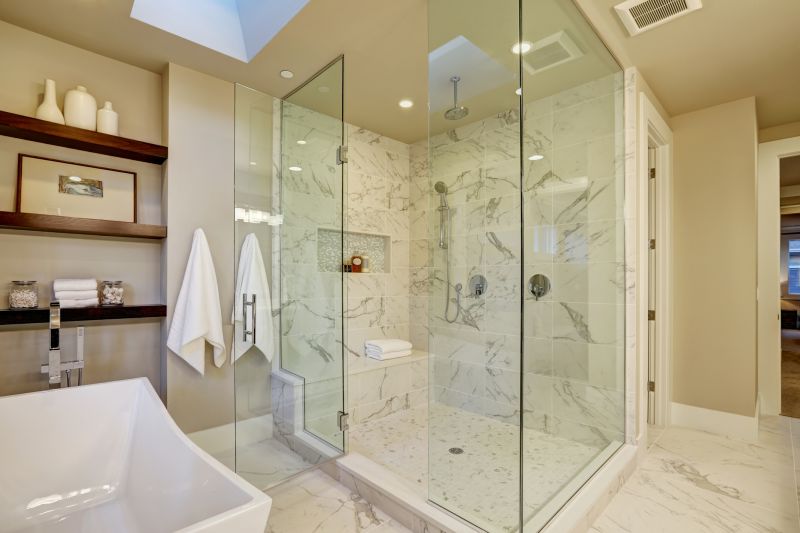Design Tips for Small Bathroom Shower Layouts
Corner showers utilize two walls of the bathroom, making efficient use of space. They are ideal for small bathrooms as they free up more room for other fixtures and storage options.
Walk-in showers provide a sleek, open look that visually expands the bathroom. They often feature frameless glass and minimal hardware, creating a sense of openness in tight spaces.

Compact shower layouts can be customized to fit various small bathroom configurations, including L-shaped or quadrant designs, to optimize space without sacrificing style.

Using clear glass for shower enclosures enhances the perception of space, making the bathroom appear larger and more open.

Sliding doors are practical in small bathrooms as they do not require extra space to open, unlike swinging doors.

Incorporating built-in shelves within the shower area maximizes storage while maintaining a clean, uncluttered look.
Optimizing a small bathroom shower involves selecting the right layout and fixtures. Space-saving features such as corner installations, sliding doors, and integrated shelving help create a functional environment. The choice of materials also impacts the perceived size of the shower area; light-colored tiles and transparent glass elements contribute to a more open feel. Additionally, incorporating vertical storage solutions can free up valuable floor space, making the bathroom appear larger and more accessible.
| Shower Layout Type | Advantages |
|---|---|
| Corner Shower | Maximizes corner space, ideal for small bathrooms |
| Walk-In Shower | Creates an open, spacious appearance |
| Shower-Tub Combo | Provides versatility in limited space |
| Quadrant Shower | Fits neatly into corners, saving space |
| Sliding Door Shower | Prevents door swing space issues |
| Recessed Shelving | Offers storage without protruding fixtures |
| Open-Plan Shower | Enhances roominess with minimal barriers |
| Shower Enclosure with Frameless Glass | Expands visual space |
In small bathroom designs, the choice of shower layout significantly influences both functionality and aesthetics. Combining space-efficient layouts with thoughtful storage solutions ensures the area remains practical and visually appealing. The integration of glass panels and minimal hardware further enhances the sense of openness, making the bathroom feel less confined. Proper planning and selection of fixtures are essential to achieve a balanced, comfortable environment that maximizes every inch of available space.
